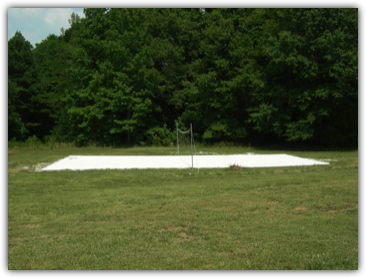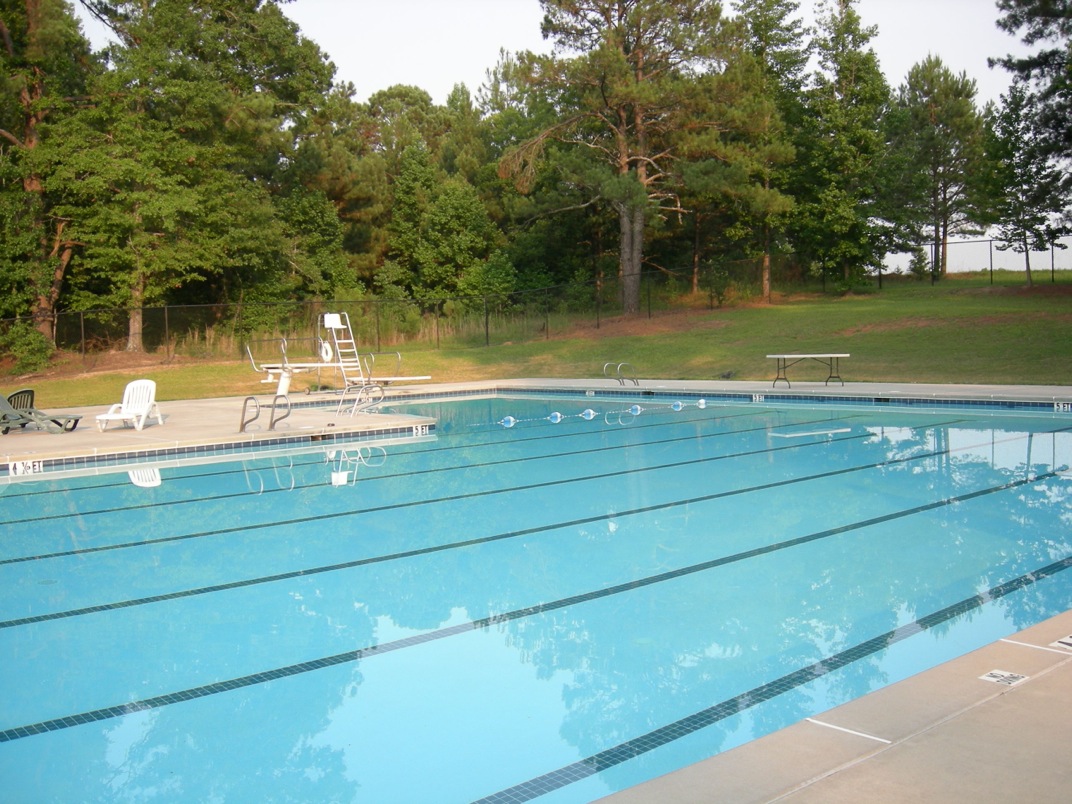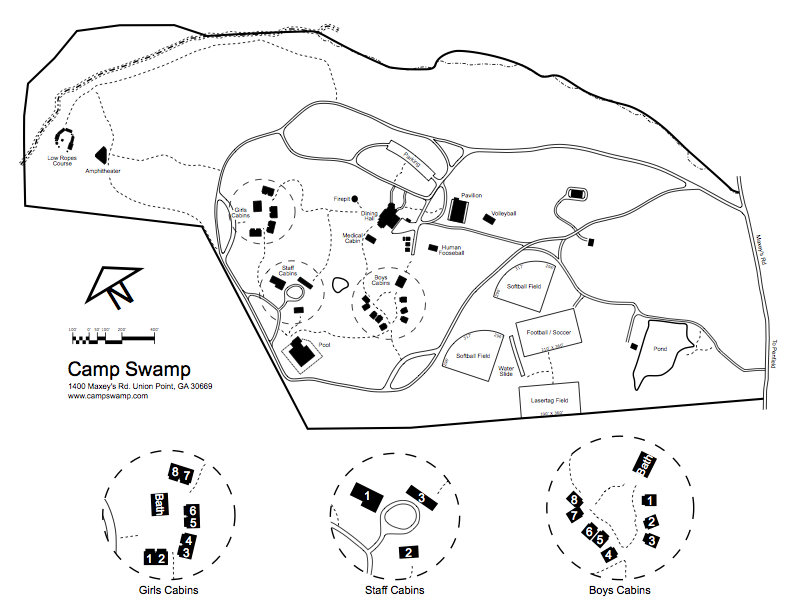
Features
- Dining Hall with A/C & heat
- Covered Basketball Pavilion
- Sand Volleyball Court
- Outdoor Amphitheater
- Spacious, Heated Bath House Facilities (2)
- Canteen Shack
- 16 Climate Controlled Cabins
- Three (3) Large Activity Fields
SPECIAL RESTRICTIONS
Minimum group size = 50.
NO Alcohol, Glass, Illegal Drugs, Pets, Smoking, or Weapons.
Large Meeting Space with:
- 10′ x12′ Stage
- Modern, Flexible Sound System
- Projector and Screen with Apple TV
- Two (2) Alternative stage areas with speaker and microphone jacks
- Wireless microphones
- Doubles as the Dining Hall as described below

Dining Hall:
- Seats up to 250
- Flexible Dining Set Up
- Two (2) Ping Pong Tables
- Two (2) Foosball Tables
- HVAC

Clean, Climate Controlled Cabins (16)
Two Clusters of Cabins:
- Each with A/C and Heat inside (porch beds not climate controlled)
- Arranged as 8 around 1 bath house. (see camp layout above)
- Each cabin sleeps up to 14 inside with 2 beds on porch.
- Total sleeping capacity of 254.
- NOTE: no bedding or pillows provided. All are twin beds.
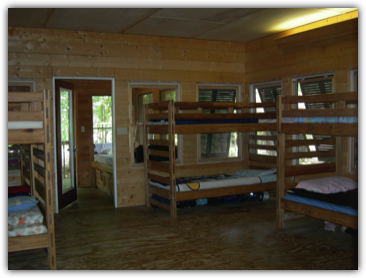
State-of-the-Art Kitchen Facilities
- Four (4) convection ovens
- Two (2) warmers
- Serving lanes with capacity of 750+ meals/day
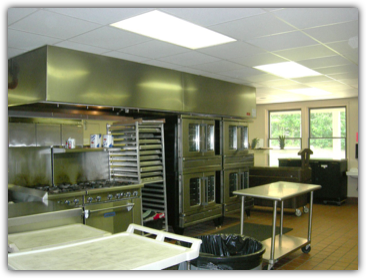
Junior Olympic-Size Swimming Pool
- 7 lanes wide (lane dividers available)
- 25 yds in length
- 10′ deep end
- One diving board
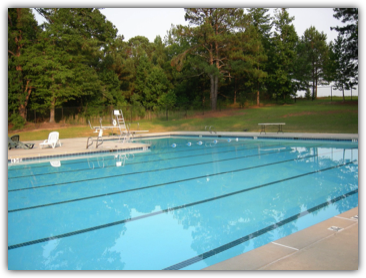
Staff Cabins (2)
- Cabin #1: (pictured) 4BR/3BA, Kitchen, Dining Room, Living Room, WiFi, AVAC, sleeps up to 12
- Cabin #2: 4BR/2.5BA, Kitchenette, Common Area, HVAC, sleeps up to 10
- NOTE: no bedding or pillows provided. See Room Schematics in Layout booklet above for bed types.
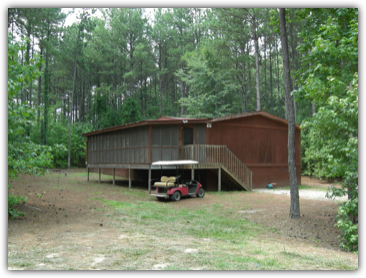
Medical Cabin
- 3BR/1BA, Medical Administration Area, HVAC
- Beds: 1Q & 4 twins, accommodates up to six (6)
- Located next to Dining Hall at the center of camp
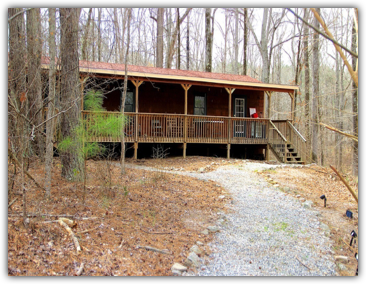
Outdoor Pavilion
- 70′ x 120′
- Four (4) portable basketball goals
- Three (3) sets of movable bleachers
- 100 Chairs
- GaGa Ball Pit
- Four Square Area
- Two (2) Tetherball Poles
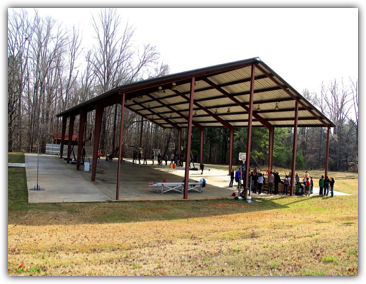
Activity Fields (3)
- One (1) Regulation-size Football Field
- One (1) Smaller Field 50yd x 40 yd
- One (1) Softball Field
- Electricity and Water Available
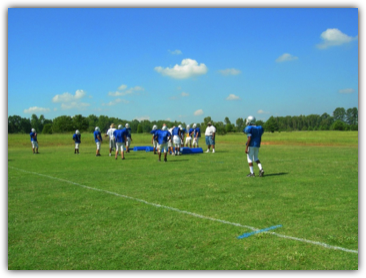
Outdoor Amphitheater
- Seats 300+
- 6′ x 8′ Stage
- Electricity Available
- Seven (7) Min walk from Dining Hall – quiet and serene

Sand Volleyball Court
- Regulation Size
- Adjacent to Pavilion
- Short walk from Hart Hall
